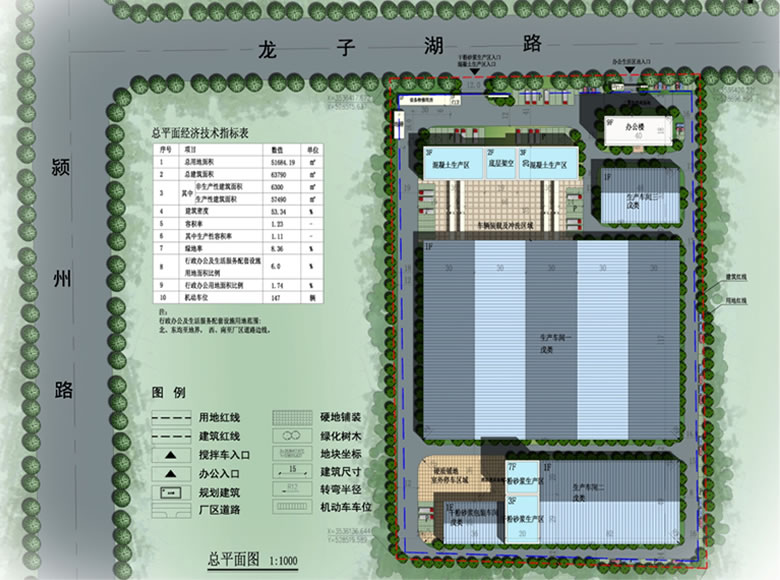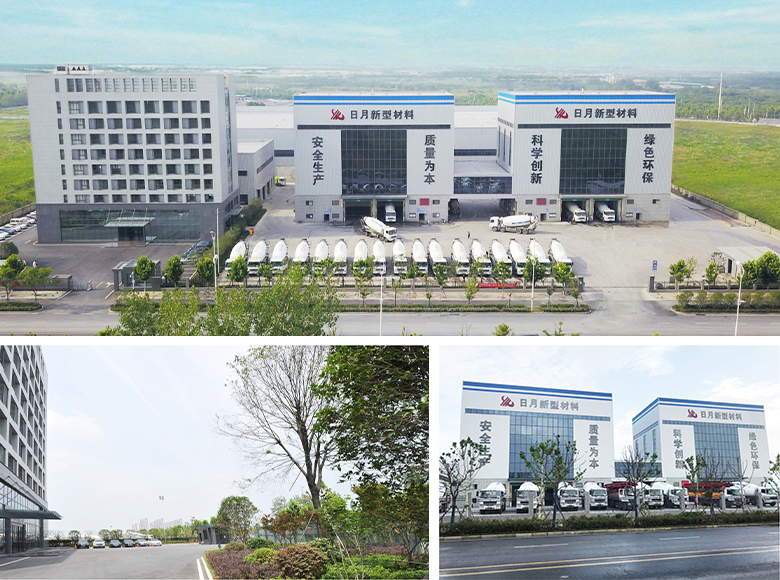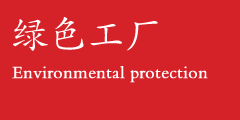





厂区包括生产车间一、车间二、车间三、混凝土生产区、办公区,总建筑面积为51684.19㎡。其中车间一建筑面积为17490㎡,高度为12.15m,地上一层,用于料仓;车间二建筑面积8712.09㎡,地上一层局部三层,建筑高度17.388m,用于固废处置车间;车间三建筑面积为1485.80㎡,高度为12.15m,地上一层,用于配电房、汽修车间、仓储;混凝土生产区建筑面积为5460㎡,高度为32.25m,地上三层,用于混凝土搅拌生产、中心试验室、生产中心控制室;办公区建筑面积为8008㎡,地上九层,地下一层,集综合办公、党建、工会、多媒体会议室、餐厅、休闲区、图书室、地下停车场于一体。
The site area includes workshop 1, workshop 2, workshop 3, concrete production area and office area, with a total construction area of 51684.19 m2. The workshop 1 has a construction area of 17490m2 and a height of 12.15m. The ground floor is used for silos; the workshop 2, with a construction area of 8712.09 m2, is a 4-storey architecture with the floor height of 17.388 m. This space is designed for solid waste disposal; the workshop 3 has a construction area of 1485.80 m2 and the height is 12.15m. The ground floor is used for power distribution, vehicle repairing and storage. The concrete production area, with a construction area of 5,460 m2 and a height of 32.25 m, is a 3-floor space that is designed for concrete mixing. Also, laboratories and center control room of production locate here. The office area, as large as 8008 m2, has nine floors above ground and a basement level. This is a room with multiple functions, including administrative work, team building, activities of trade union, a multimedia conference room, canteen, leisure, reading, and underground parking lot.
版权所有 © 2017-2025 合肥市日月新型材料有限公司

